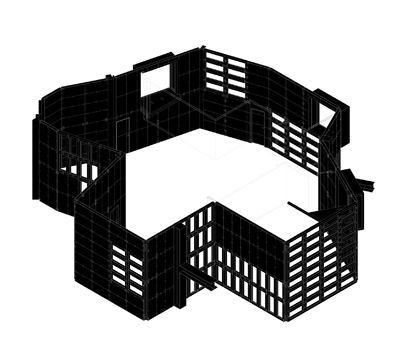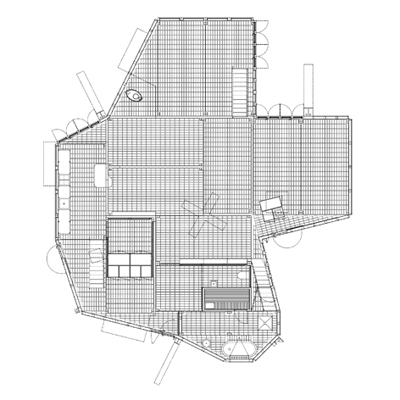Residence and Studio

Category: Project for private client 2005
Status: Not realised
Consultant: Ole Vangaard, Engineer
Assistant: Architect Camilla Hornemann
Client: Private
Location: Marbletown, New York, USA
The 5-acre plot is situated in Marbletown, near the city
of Kingston, NY.
The house is designed as a secondary home and studio
for a sculptor and composer.
————
The site is filled with trees – if one stands right in the middle
of the plot, the space appears to have no direction.
————
The house as a programme and its resident occupy the
complex directionless condition in the forest along the road
to the city.
————
The idea behind the house is to propose a spatial condition, which can be inhabited by the ‘seeker’, a circulation between different aspects along the ‘road’ – sojourn, doubt, search, light, dark, faith, fear and pauses.
————
The house is constructed as a series of independent structural units made of wood, joined by means of steel fittings. The organisation of the house makes a directionless space, which holds together the functions of the house.
————
On the one hand, the house contains a lack of motif because
of its technical and material standardisation, on the other hand, it appears to be creating unity with an area in which
a series of architectural characteristics emerge and create
significant local spaces.
The project assumes the world’s lack of motifs, but seeks
to create strong, general stories in it.
