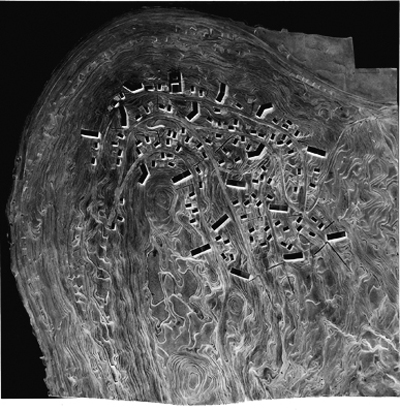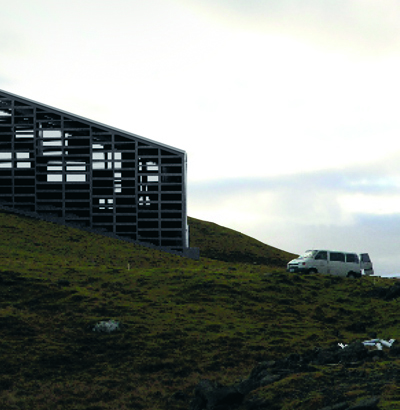Access To The Landscape

Category: Development plan and residential housing
for the Municipality of Nes
Status: Phase 1, Realisation 2009-2010
Collaboration: Architect Høgni Hansen, the Faroe Islands
Client: The Municipality of Nes
Location: Høganesi-Løkin, the Municipality of Nes, Eysturoy,
the Faroe Islands
The area is characterised on the one hand by being dominated by the tawny heather planting that gives the place an overall soft form, but on the other hand by containing many steep rock walls, huge rocks and gorges.
Due to this complexity, when seen from afar the area is
perceived as a flat hill, but when you walk around the area
it is a very richly varied landscape.
————
The basic idea of the project is to create proximity and to use the extensive natural resources of the landscape.
————
In order to create access to the landscape from the new mainly residential area (for approx. 1,000 people), the landscape and the residential area are woven together, creating a building structure characterised by a ‘space’ more than a clearly
recognisable ‘form’ – a rich space and with buildings that
do not ‘tame’ the landscape, but in which the landscape is
experienced as a very present and structuring force.
This is done by positioning the individual houses and roads
in relation to the gradients of the landscape, and by leaving
the landscape between the houses untouched. In this way,
a plan is achieved, in which the buildings ‘flow’ in the extensive landscape, and locally, intimate and delimited spaces are formed between the houses.
————
The plan outlines in full use 17 large houses and 98 small houses.
Whilst processing the development plan it has been important
to develop a clear infrastructure, in which roads and garages are directly connected to each other. This means that the houses stand autonomously and detached in a continuous landscape without property lines.
————
The small houses have been developed with a flowing landscape space between them, despite the fact that they are located close together and are relatively large. This is achieved by developing a rectangular house shape with ‘6 corners’, which results in a softer and less directional building body. In this way, the small houses complement each other and create a living and open space in between.
————
The central idea in the large houses has been to create a
volume (13 x 50 m), which can be used in many ways
and is able to contain different types of programs. The houses have been developed so that they have neither front nor back. The façades of the large houses do not have a clearly
recognisable scale, but appear as surfaces with differing
degrees of perforation.
