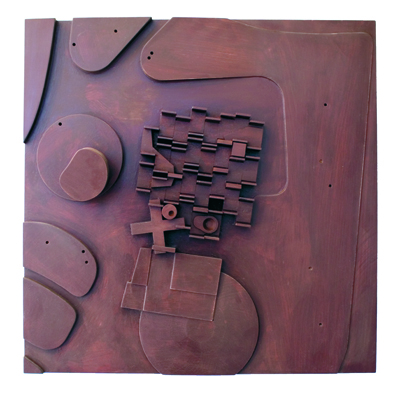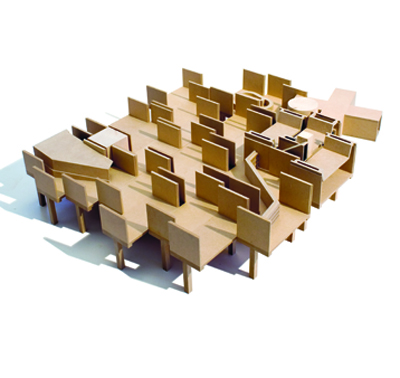Kalmar Art Museum

Category: International architecture competition 2005
Status: Second prize
Location: Kalmar, Sweden
The new Kalmar Art Museum is situated in the Stadsparken park, Kalmar, Sweden.
The park is not natural, it is a cultural creation, developed
over time, which contains many traces of its complex history.
The project idea is to create a spatial condition and a form
for the museum that take their starting point in the loose
organisation of the park space.
The internal spaces of the museum have an open structure
consisting of 26 units, each 4.1 m wide and 8.2 m long, and
a 15 degree roof with sidelight high up facing north. The 26 exhibition rooms have been combined to form an area with floating boundaries. Light courtyards emerge between the units, from which light can seep into the exhibition spaces through translucent glass.
The inner exhibition space follows the landscape, as the
exhibition rooms’ internal heights follow the gradient of
the landscape beneath the museum. Consequently, the
exhibition rooms gradually become lower from the entrance towards the north-eastern corner (1m lower).
————
As is the case with the internal space, the exterior form of
the museum has an almost flowing outline – the museum
is more of a densification of the park space than a form in
the park.
————
Visitors and staff gain access to the museum via the connecting link, the cross, which adds direction to the construction:
straight ahead is the entrance to the museum, and to the left, the entrance to the offices.
The museum visitor passes by the counter and then moves out into the museum depending on how the exhibition is organised, and continues through the museum in an investigative,
circulating movement, which ends in the cross, and can either continue on to the Byttan restaurant or move out into the park.
